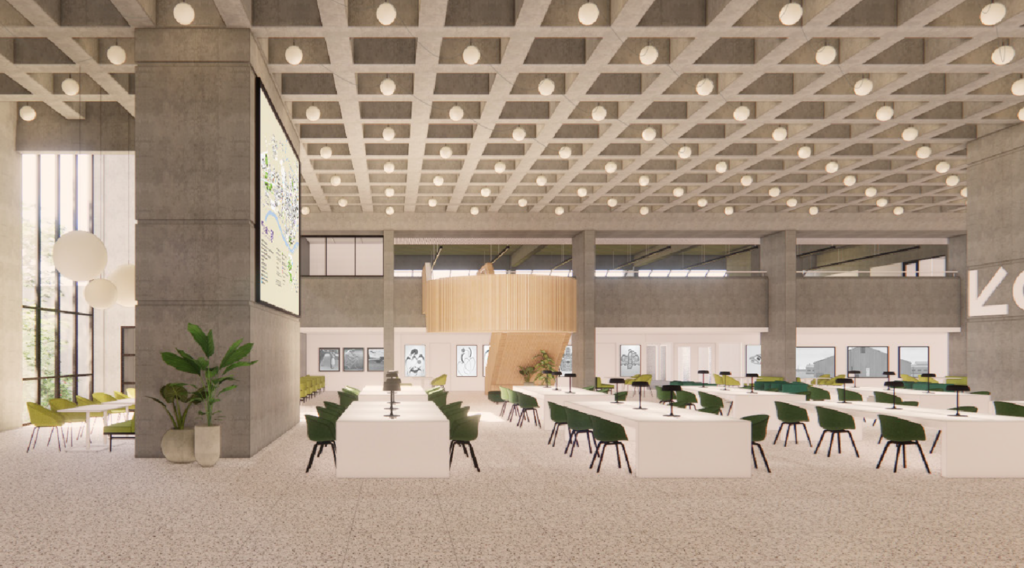
Have you ever planned a trip? It’s rewarding but it can also be tough! There are so many places to see but only so much time to do so. Then there’s the question of where to start. You want to start somewhere special but it needs to make sense. Ibiza might sound pretty fun but are the six layovers and 40+ hours of travel really worth it? And finally, to top everything off, you need to find a way to do things without going broke.
Large-scale renovations follow a similar pattern, albeit a little less glamorous. Budgets need to be finalized, priorities set, and guiding principles need to be established. Welcome to the world of design development!
This is how our friends at Perkins+Will spent the spring of 2019. Building off the stakeholder engagement and the Space Master Plan, all the while being mindful of our budget, the starting point of the Weldon Revitalization project was defined. The first phase of the renovation is slated to include four main projects: a learning commons, staff space, room for collections growth, and some general infrastructure upgrades. Key design principles were established for each project and include celebrating the existing architecture, ensuring accessibility for our visitiors, and creating spaces that foster learning and knowledge sharing.
The ‘crown jewel’ of this phase will be the renovation of the learning commons. Spreading over the main floor and mezzanine level, the commons will include a mixture of general learning, technology enhanced learning, and community event space. This space will also house a service point and a new student services consultation hub. There will be lots of natural light and the furnishings will be both comfortable and modular, perfect for whatever tasks or need come your way. Staff will also get a new home, on the fifth floor, which means the print collection will be consolidated on Weldon’s second, third and fourth floors.
With a clear vision for our new space, it’s time to finalize the details and hire the contractors!
