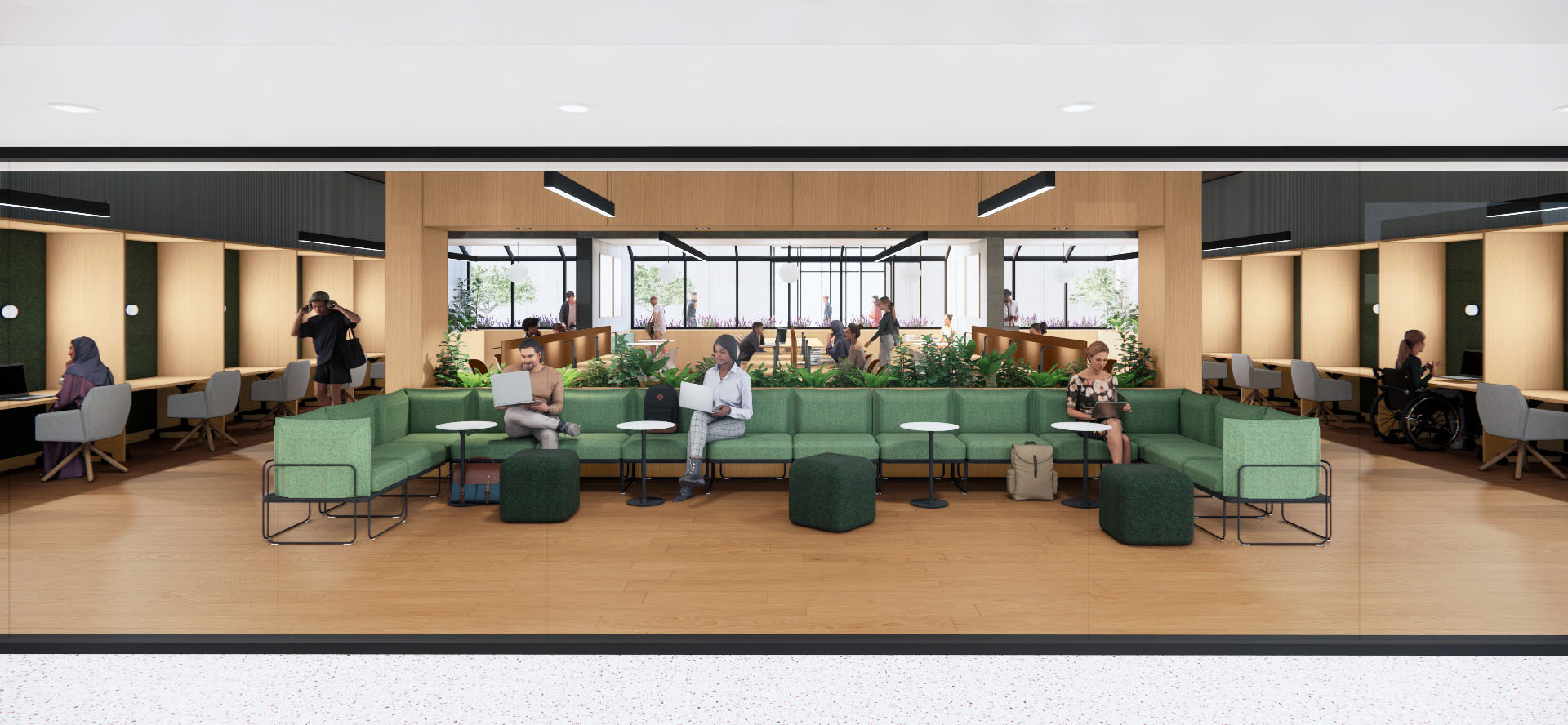A RENDERING OF SILENT STUDY SPACE IN THE D.B. WELDON LIBRARY.

Spectacular! State-of-the-art! Beautiful! These are just some of the words students, faculty and staff have used in survey responses to describe the new two-storey student Learning Commons in The D.B. Weldon Library (Weldon). Since we wrapped up Phase 1 of the Weldon Revitalization, we’ve welcomed thousands of students, faculty and researchers to our refreshed spaces. The renovation has been such an overwhelming success, everyone is anxious to see what’s next.
In April 2022, Western University allocated an additional $15 million to fund the next phase of the Weldon Revitalization. Armed with lots of valuable stakeholder feedback and a vision outlined in the 2017 Western Libraries Space Master Plan, the project oversight team (POT) was ready to pick up right where they left off at Phase 1.
After revisiting the Space Master Plan, a program validation of Weldon was completed with a focus on avoiding further reduction of onsite collections. Then a new need emerged.
To bring our library team together on main campus and make way for other University programs to expand in Elborn College, we now need to finalize staff space in Weldon. This means our Content Management, Discovery and Access staff will join their colleagues on the 5th floor and in a specialized space near our loading dock.
Given the specialized needs of this group, the relocation kickstarted a complicated game of musical chairs that has kept architects Perkins and Will and the rest of the POT team busy reenvisioning Phase 2. After lots of discussions, consultation and design, the team has come up with a revised plan that accounts for the staff move from Elborn and allows for the most anticipated Weldon upgrades.
Silent study
Our recent library survey shows us students like the refreshed spaces. It also makes it loud and clear that our spaces are too, well, loud.
“Weldon is way too noisy especially in the quiet areas there is never silence,” said an undergraduate student from the Faculty of Social Science.
Based on this feedback, we’re prioritizing a new silent study space in the Student Learning Commons located at the base of the grand stairwell in what is now the Centre for Teaching and Learning (CTL). The space will be an enclosed area like the Community Room to eliminate noise from the outside. We’ll also incorporate acoustic panels to help absorb sound. Large windows will allow natural light to filter through, and we’ll offer a variety of seating options including study carrels for solo studying.
The CTL will move to a new office on the 2nd floor complete with two refreshed classrooms for their programming, as well as library and other campus partners’ events.
Digital scholarship and graduate commons
Dating back to the drafting of the Space Master Plan in 2017 and again in our 2023 library survey, we heard from students, faculty and researchers Weldon would benefit from two key spaces: a digital scholarship centre and graduate commons. We’re excited to finally make these spaces a reality in Phase 2.
Co-located on the ground floor will be the home of a new hub for digital scholarship and graduate commons that includes:
- A creation suite
- A media suite
- Presentation and digital display facilities
- A podcast room
- A primary source classroom
- Bookable meeting rooms
- Study spaces
- Exclusive spaces for graduate study and project work
What’s next?
This fall, we’ll focus on additional stakeholder consultation and finalize decisions around design, furnishes, and finishings.
We hope to start construction on the 5th floor as early as October and turn our attention to the ground, main and 2nd floor in January.
We look forward to sharing this next chapter in Weldon’s transformation with you.
