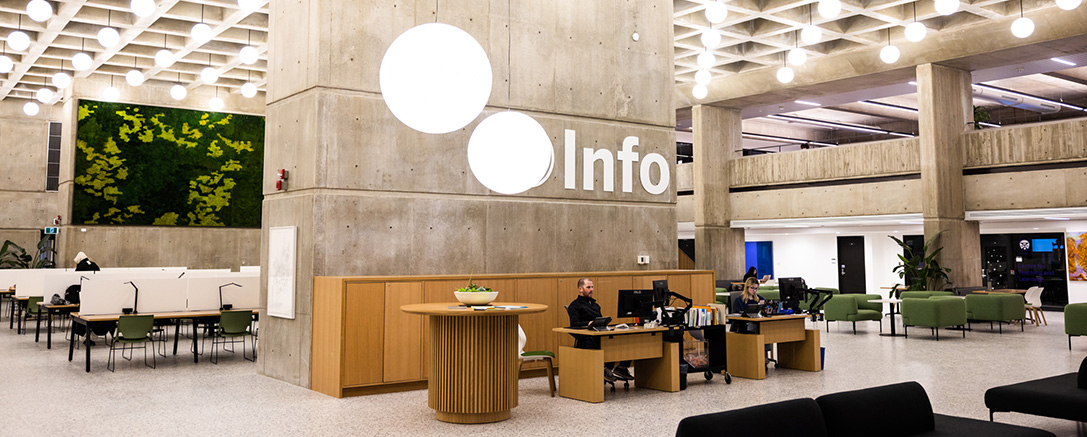About the Weldon Revitalization
At the heart of Western’s campus is The D.B. Weldon Library (Weldon), the largest of the university library locations. We’re renovating Weldon to modernize its key spaces and provide better usability for the campus community.

Construction for Phase 2 of the Weldon Revitalization is underway.
We hope to welcome you to new spaces starting in fall 2024.
2024
Phase 2 Construction
2023
Phase 2 Kicks Off
Western University allocates an additional $15 million to fund the next phase of the Weldon Revitalization.
The Project Oversight Team updates the Space Master Plan to capture all the changes from Phase 1 and reviews outstanding projects before diving into design and development on Phase 2 priorities.
Plans for Phase 2 focus on finalizing staff spaces, a new silent study space in the Student Learning Commons and a Digital Scholarship Centre and Graduate Commons.
2018 - 2022
Phase 1
The Project Oversight Team completes extensive stakeholder engagement.
Phase 1 of the renovation focuses on restructured staff spaces and a two-storey Learning Commons.
2017
Space Master Plan Adopted
Western Libraries adopts its Space Master Plan that identifies and addresses the challenges of each library location, including Weldon, and outlines how to undertake proposed solutions in a phased, strategic approach.
Dates subject to change. Check back regularly for additional feedback opportunities or email library@uwo.ca.
Space Master Plan
The Weldon Revitalization is one element of the Space Master Plan that guides the transformation of Western Libraries spaces and facilities for
the 21st century.
FAQs
This multi-year project involves collections work and movement to prepare for renovations inside Weldon. Construction can also impact on-site access to the library.
Project Teams
Weldon’s renovations are guided by leadership from across Western and a variety of expertise, from architecture to facilities management to furnishings and interior design.
