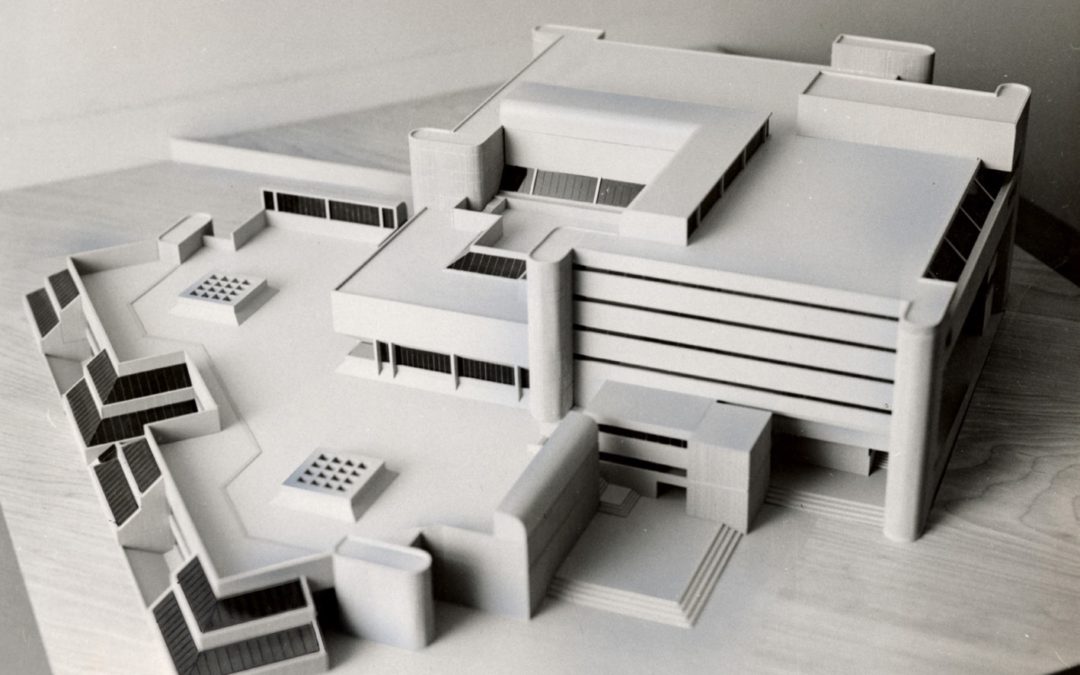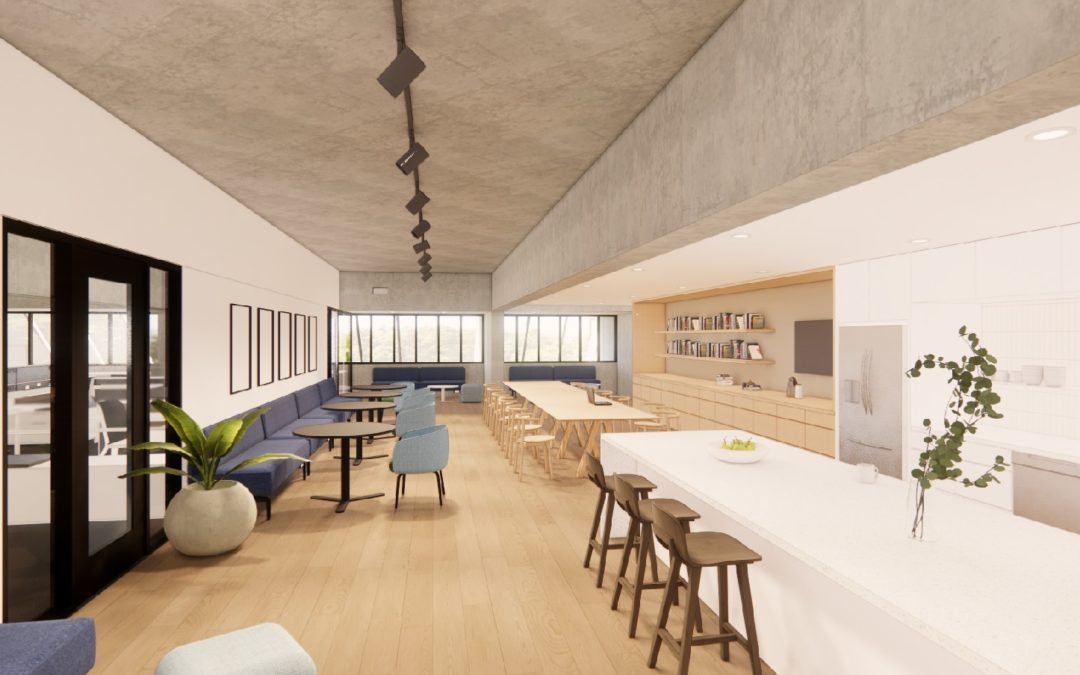
by westernulibs | Apr 20, 2021 | Uncategorized
THE ARCHITECTURAL MODEL ILLUSTRATES THE STEPPED FORM, AXIAL PLAN, DIAGONAL GEOMETRY, COLUMNAR CORNER TOWERS, AND SKYLIGHTS OF THE “NEW MAIN LIBRARY” (RONALD E. MURPHY ARCHITECT AND JOHN ANDREWS ARCHITECTS, C. 1967), UNIVERSITY OF WESTERN ONTARIO, LONDON. | AFC 399-7,...

by westernulibs | Mar 23, 2021 | Uncategorized
With construction on the main floor soon to begin, the project advisory groups have shifted their attention to furnishing our new spaces! Did you know the Weldon Revitalization will add a lot of new study seats – nearly 200! – and we want to make sure they’re...

by westernulibs | Mar 3, 2021 | Construction
Construction on the fifth floor has officially begun! The books have been moved, the shelves have been taken down, and the study carrels are out. In a few short months, give or take, staff from User Services, User Experience, and Research and Scholarly Communication...




